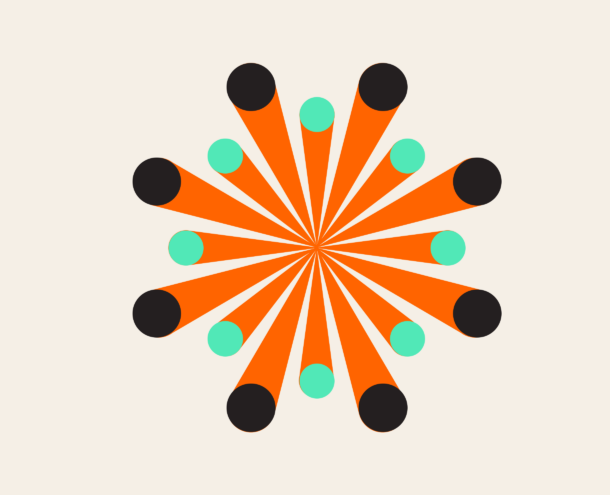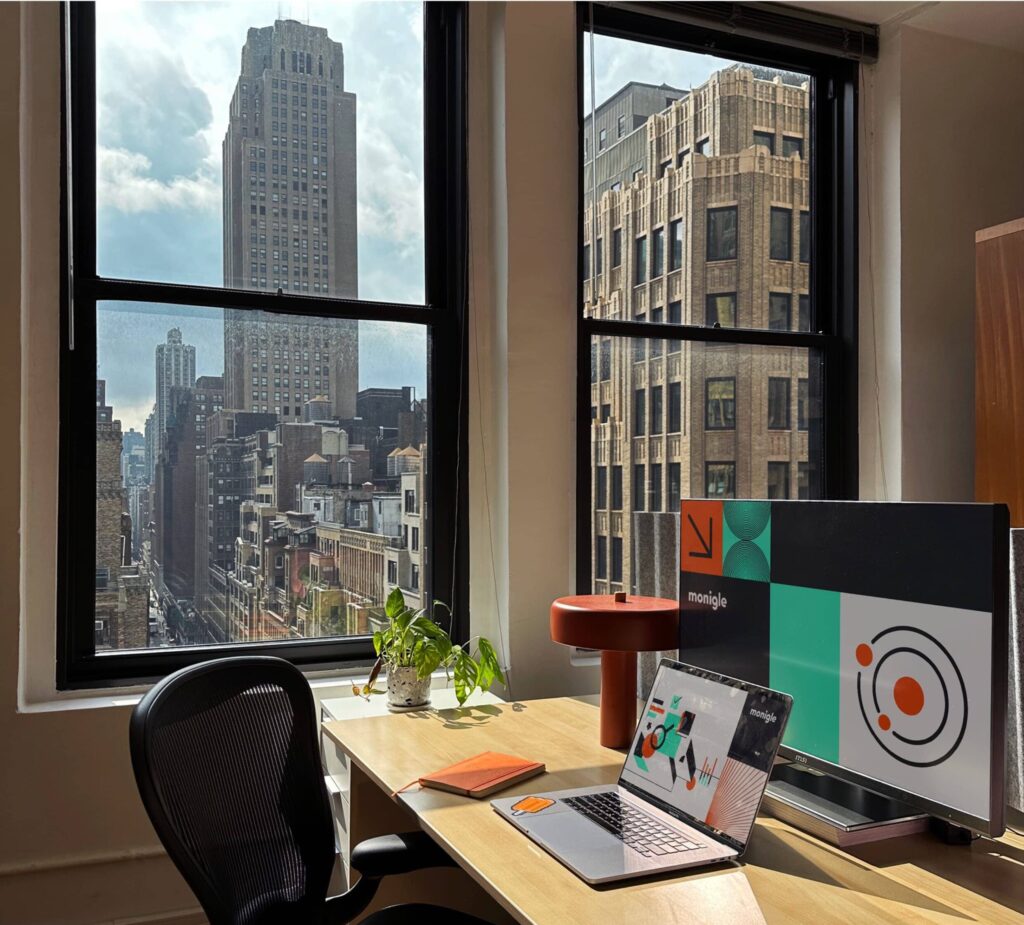Welcome to our New York City office!

We believe physical space is an embodiment of not only a business, but also the big ideas behind it.
As we set out to redesign our New York City office, we wanted it to exemplify our company’s values and serve as an extension of our personality—capturing the true essence of what our brand is all about. On top of that, with fewer individuals physically coming in every day, it was important that we built a space that adapted to our new ways of working and accommodated different working styles.
Take a look at how each space came together to foster creativity, create human connections, and build community.

Entryway
In New York it’s important to make every square foot count. The entry space in our office doubles as an additional gathering space.
To enhance both aesthetics and functionality, the felt panels on the wall serve a dual purpose, helping with sound absorption and adding a subtle nod to subway tiles, tying back to our NYC location.
Further enriching the space, we included throw pillows with New York themed designs that make the space more welcoming and add an additional layer of placemaking, turning our entry way into an inviting hub.
Collaborative meeting spaces
Our space has been carefully crafted to foster a sense of community, offering a diverse range of meeting spaces depending on the need. From formal conference rooms to dedicated spaces for team collaboration, each zone has been thoughtfully designed with versatility in mind.
In addition to these meeting areas, our smallest room serves a dual purpose as a mother’s room. It features comfortable seating, a refrigerator, and soft lighting, ensuring a private and comfortable space for mothers in need.
Communal seating areas
Within the office, there’s an array of lounge and communal seating areas, thoughtfully designed to offer spaces for informal meetings and also the flexibility to work away from your desk.
To further enhance the space, we’ve introduced greenery and plants, infusing the space with a cozy atmosphere and bringing a touch of nature inside.
The artwork throughout the office was crafted by one of our own team members, Roman Vlasov. Roman, a senior designer on our creative team, has lent his artistic expertise to create a unique space that embodies our company’s creative spirit.
Workspaces
In our corner office, we’ve positioned our workspaces to maximize the benefits of abundant natural light and picturesque city views, creating the best work environment for our employees.
Our approach to workstations is both flexible and dynamic. Instead of assigning specific desks, we have a versatile desk system with two distinct zones: one dedicated to focused work and the other tailored for collaborative working. Each zone is thoughtfully situated throughout the office, allowing employees to utilize both without disruptions.
The focus workstations have been thoughtfully designed to enhance concentration. They incorporate elements that provide visual and acoustic privacy, as well as a task lamp to allow for concentration.
Conversely, our collaborative workstations consist of one large desk surface with bright lighting. Adjacent pin-up spaces allow for team gatherings, offering a spacious and accessible area for collaborative work without having to use a meeting room.